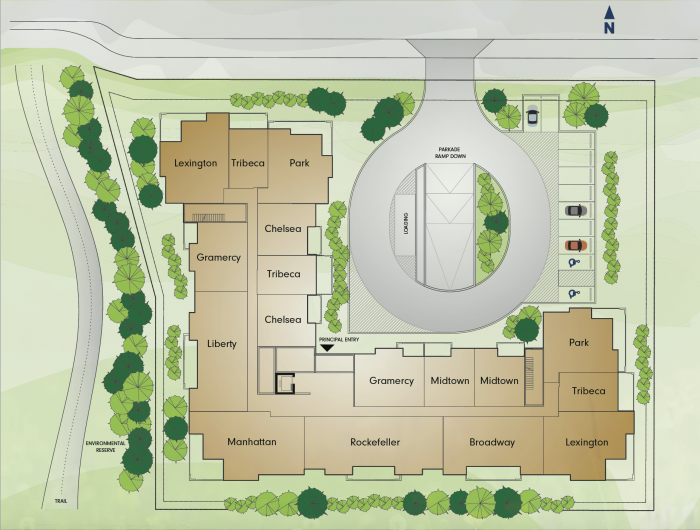Designed with the finest details.
Location
- Outstanding SW Aspen location
- Extensive walking paths next to a protected environmental reserve
- Walking distance to shopping, coffee shops, grocery stores and restaurants in Aspen Landing
- 12 minute drive to downtown
- Quick access to the Rocky Mountains
Interiors
- 9 exceptionally designed floor plans
- 7 magazine-worthy designer colour palettes with custom options available
- LVP upgrade options available with multi-layer sound attenuation
- In-floor radiant heating throughout providing evenly distributed warmth, and full usage of the living space (no baseboard radiators)
- Air-Conditioning available
Parking & Storage
- Heated, secured, title parking comes with each unit
- Secured caged storage lockers are located in-front of each parking stall
- EV charging station upgrade available
- Secondary parking stalls available for purchase
- Private walk-in secured storage options are available for purchase
- Secured bike storage room
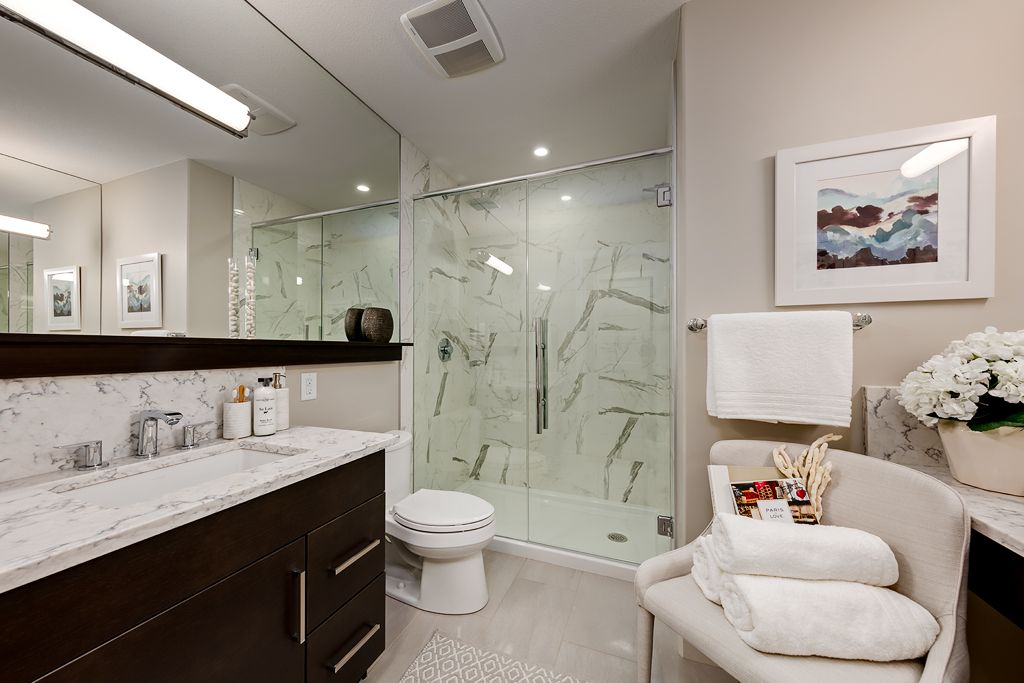
Spa inspired bathrooms.
- Luxurious quartz countertops and undermount sinks
- Deep soaker tubs with full tile surrounds
- Walk-in master bath ensuite showers with optional designer tile surrounds and 10mm doors
- Walk-in shower stall or tub/shower options are available for our 1 bedroom units
- Premium bathroom fixtures
- Full-width mirror above vanity
- Standard rain-shower heads
- Heated floors
Gourmet kitchens.
- All of our chef designed kitchens come standard with stainless steel appliances, over the range microwaves, designer hand-set tile backsplash, quartz countertops and functional cabinetry layouts including maple melamine soft-close drawers/doors
- 21 cubic foot stainless steel refrigerator with glass shelves
- 30” stainless steel electric self-cleaning range with Ceran top
- Stainless steel full-depth sink with pull-out spray faucet and optional single or double-compartment
- Oversized flat-surface eating bars
- Premium appliances packages available in both stainless steel and black stainless
- Premium induction range and ice/water fridge options available
- Designer hood fan options available
- Quartz waterfall edge island tops available
- Full-height cabinetry options available
- Birch drawer options are available
- Multiple designer bath/kitchen fixture options in chrome, black, and black stainless are available
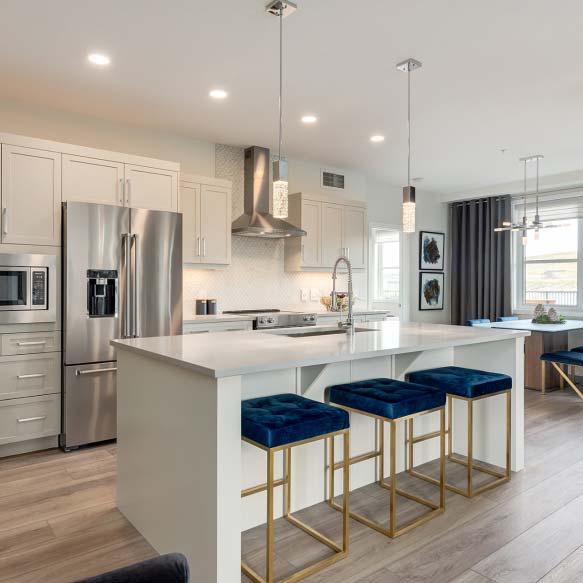
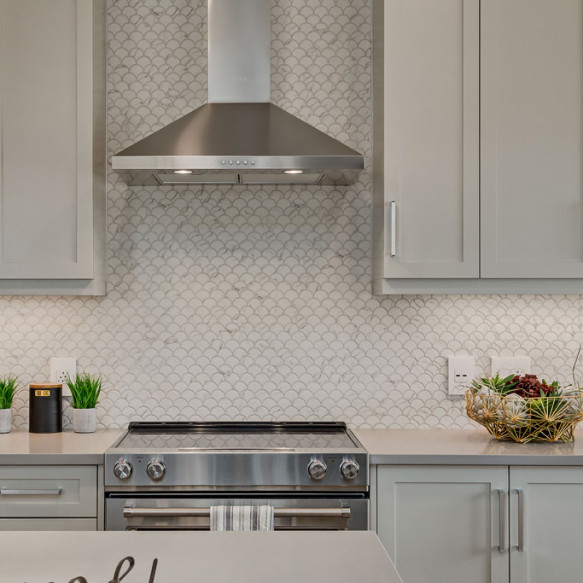
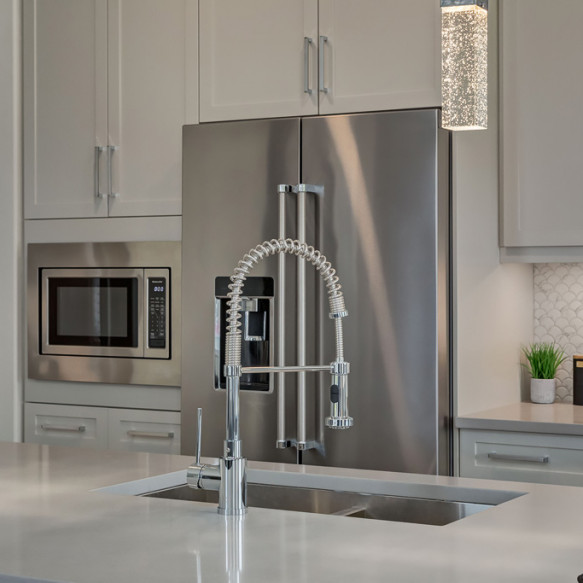
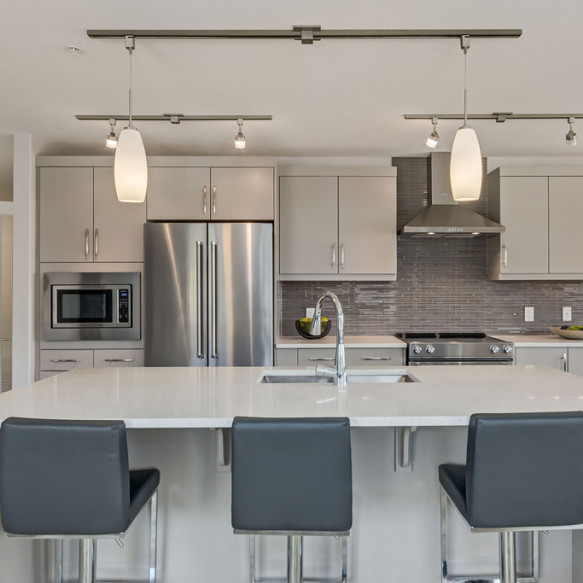
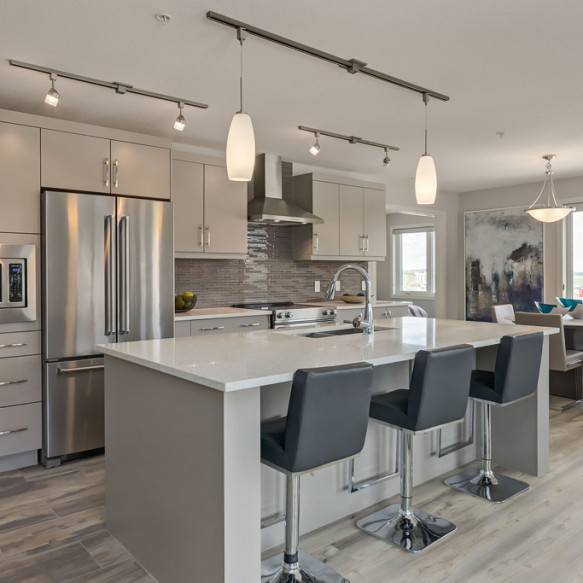
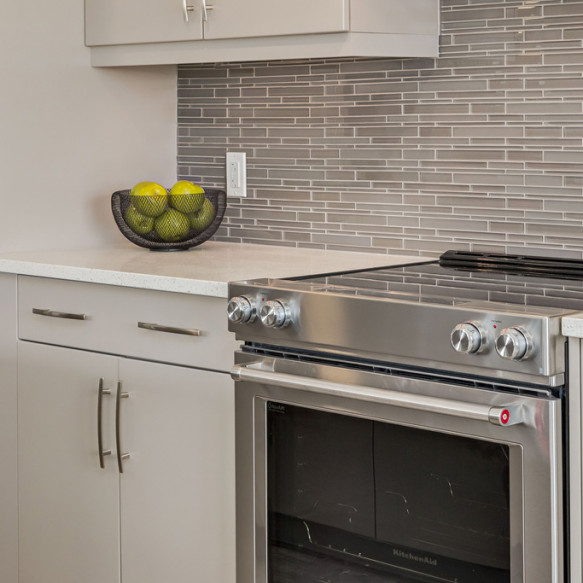
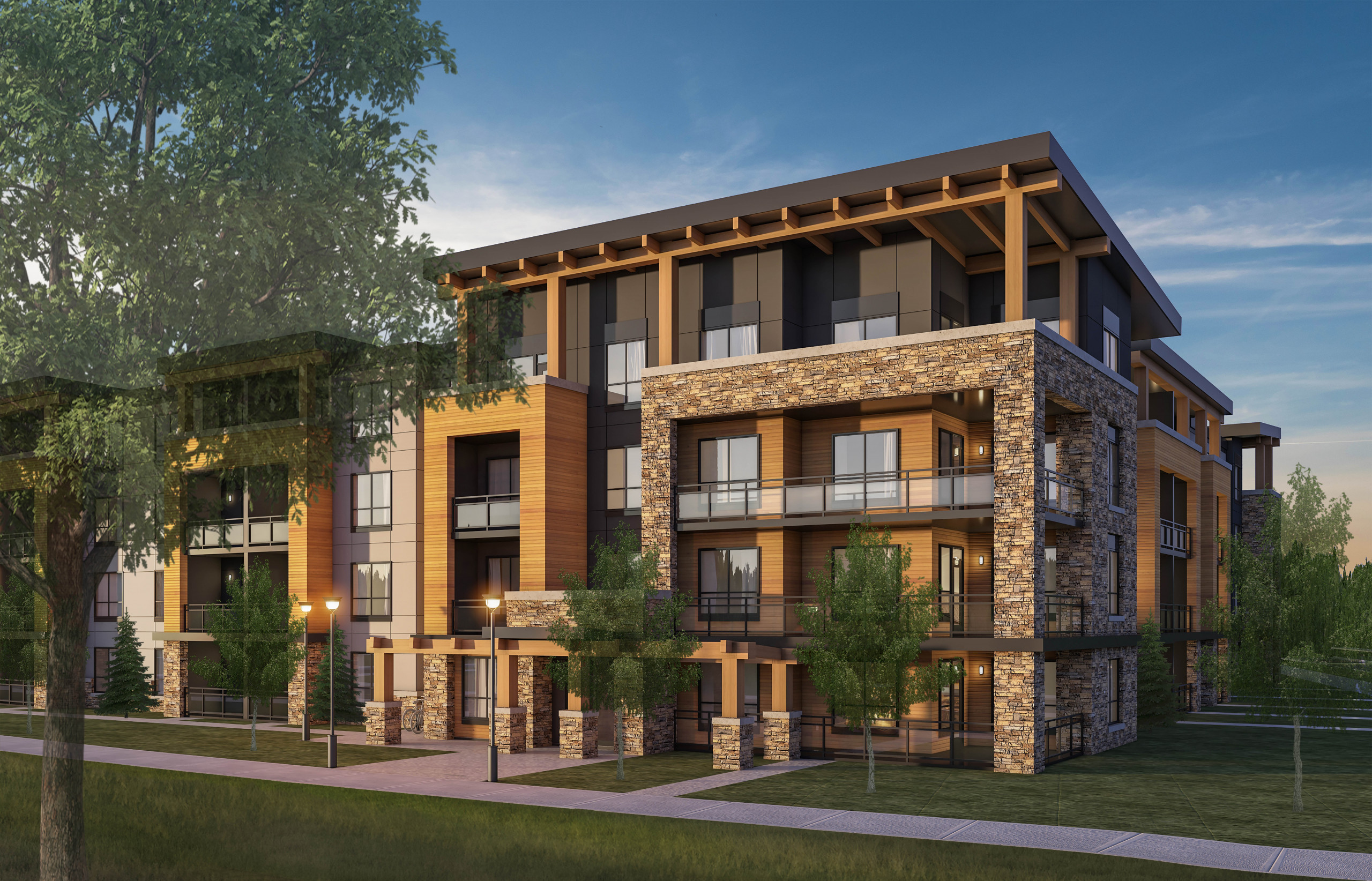
Built to last.
- All units and common property are protected by Alberta New Home Warranty Program: 1, 2, 5, 10 year extensive coverage
- Maintenance-free windows and jamb extensions
- Pressure-treated balcony assemblies with ventilated columns
- Dura-deck or polyurethane coating on balconies, with glass/aluminum railings
- Industry leading envelope system using rain screen technology
- Hot applied self-sealing roofing systems
- Extensive fire suppression system located throughout the building including the balconies, closets and attic area
- Premium sound attenuation assemblies
- Glass rock pre-boarding to ensure an allergy free environment
- Advanced holeless hydraulic elevator
- Smooth-finish acrylic stucco, with Sawtooth Ledgestone accents and base
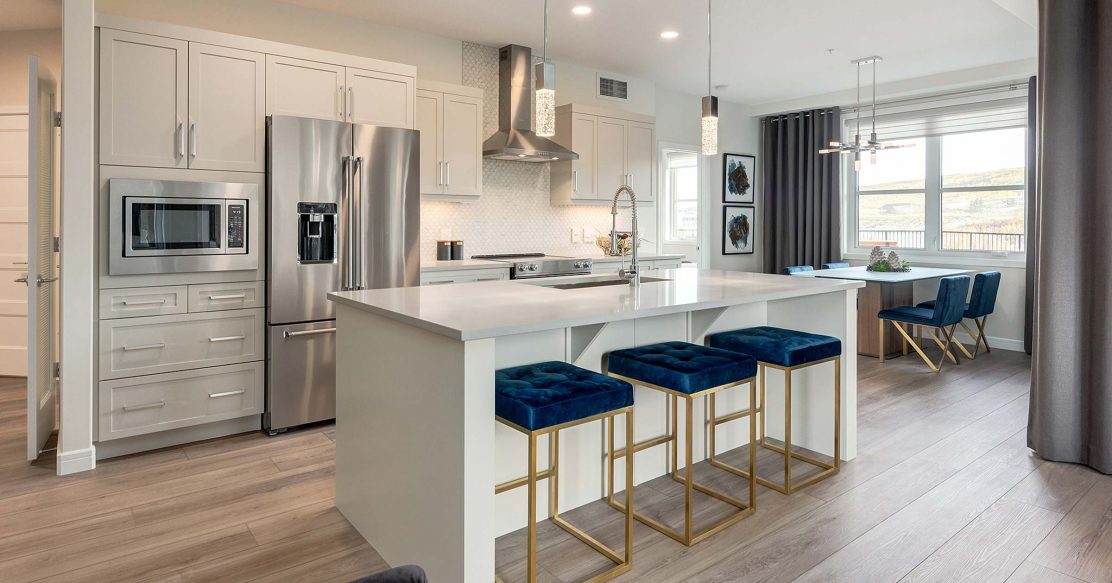

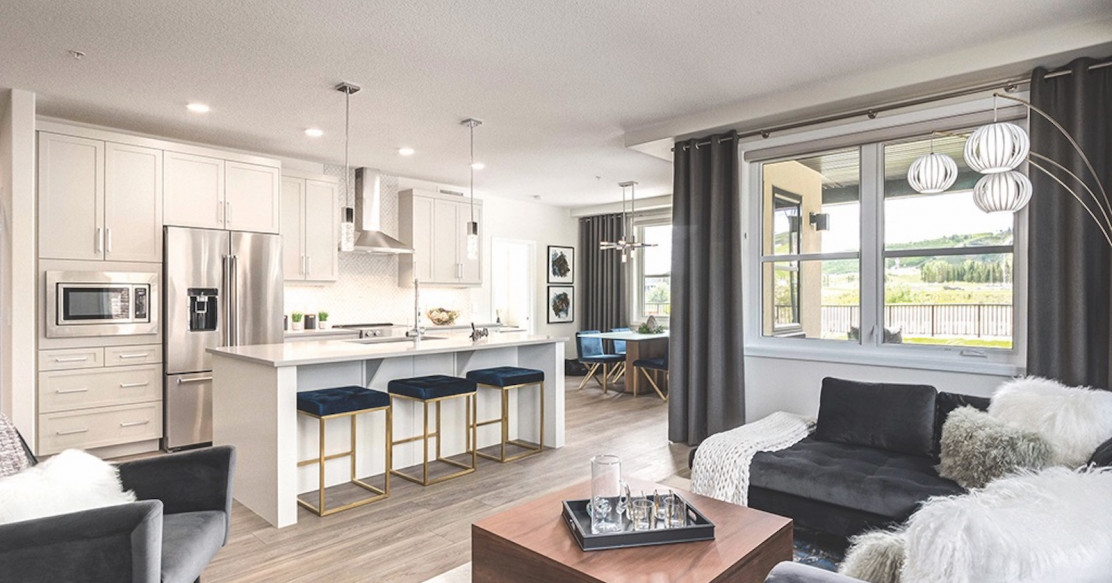
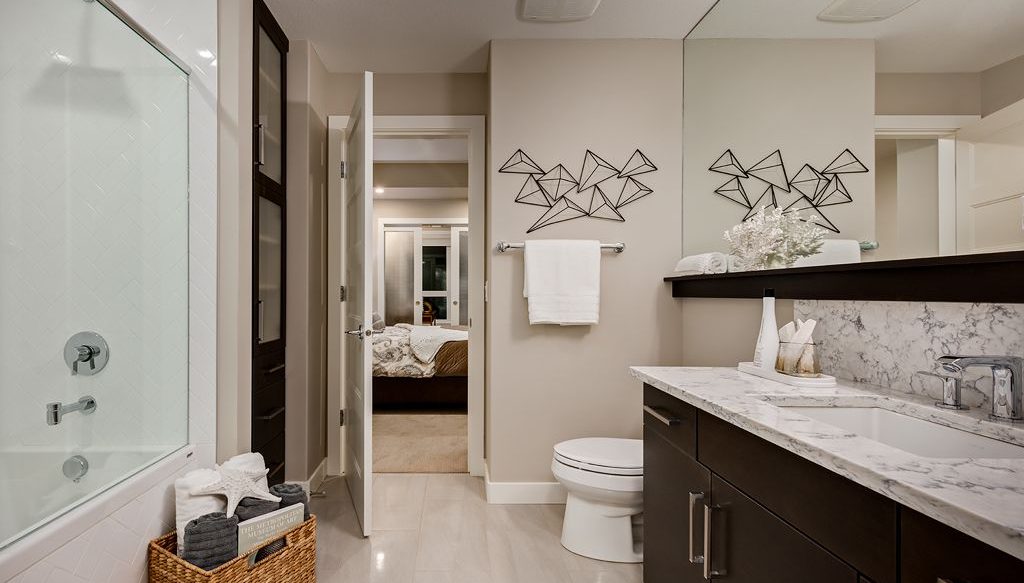
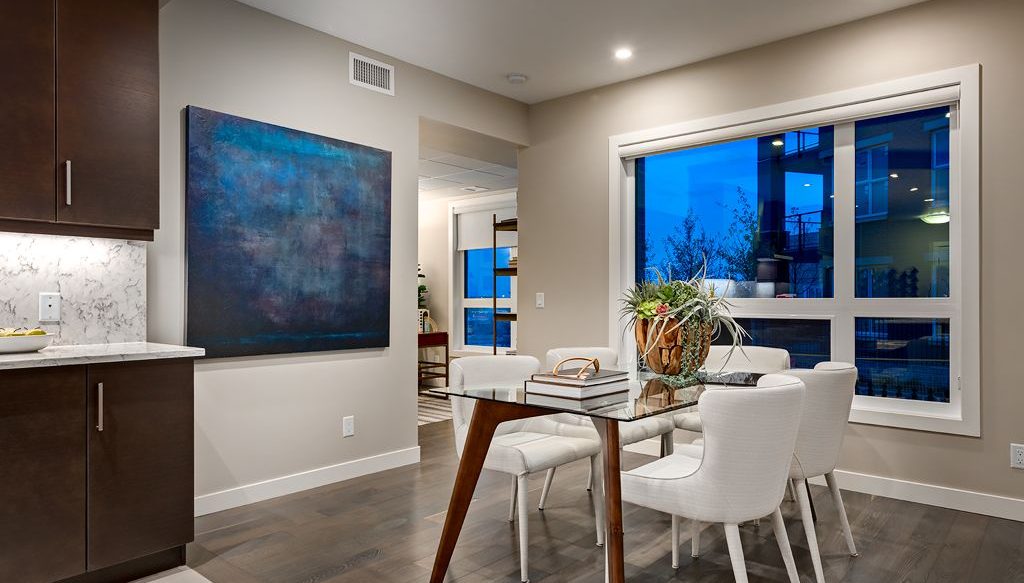
Your safety and comfort are of the utmost importance.
- Personal identity proximity card readers at main entry points
- State-of-the-art video surveillance at key access points to buildings
- Safe City parkade including brightly painted walls, columns, and ceilings
- Brightly illuminated parkade, with mirrors throughout to eliminate blindspots
- Elevator service to parkade, lobby, and all floors
- Tiled lobby, entrance with central fireplace, and well-appointed designer furniture & décor
85th & Park Site Plan.
